-
Listed Price :
$1,599,000
-
Beds :
4
-
Baths :
4
-
Property Size :
2,388 sqft
-
Year Built :
1972
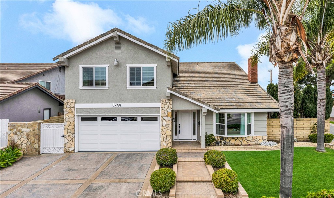
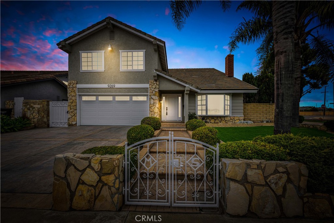
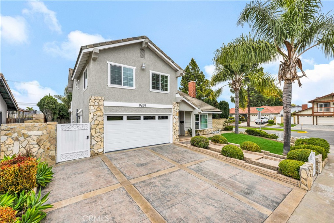
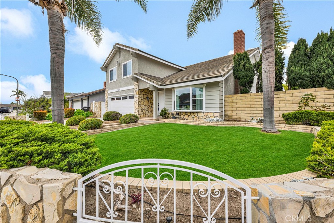
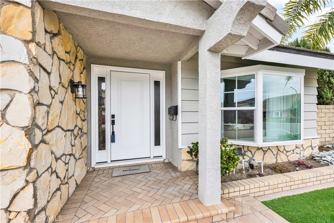
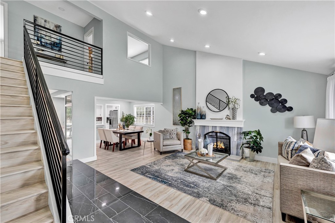
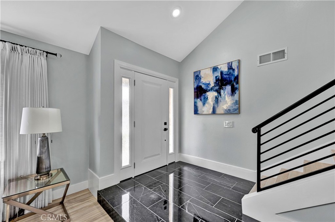
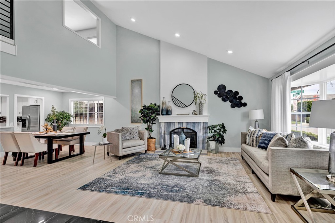
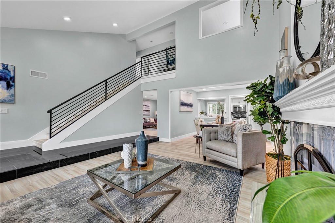
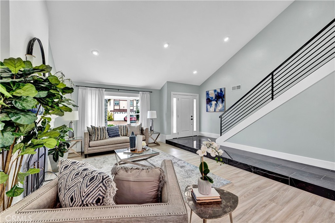
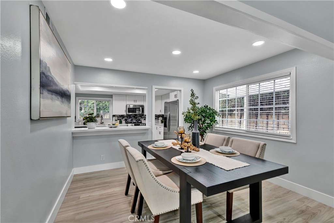
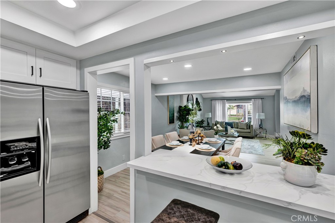
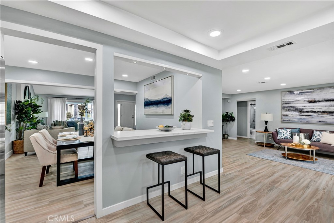
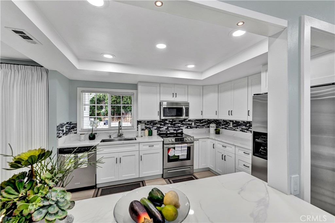
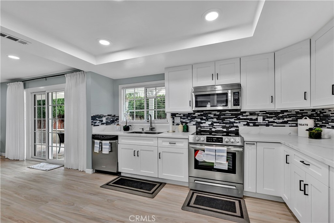
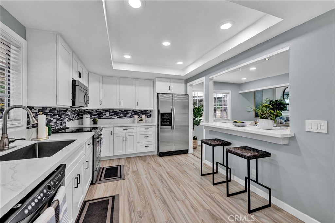
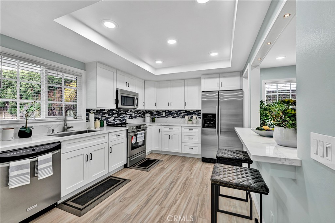
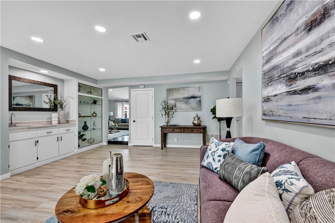
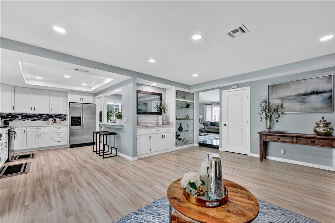
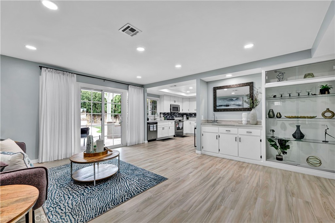
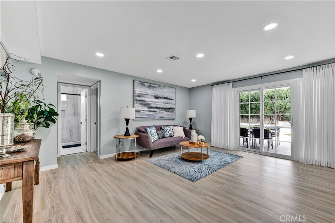
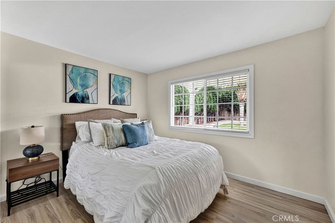
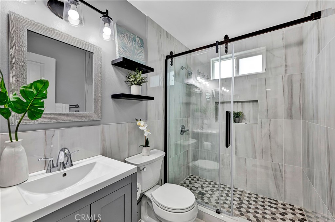
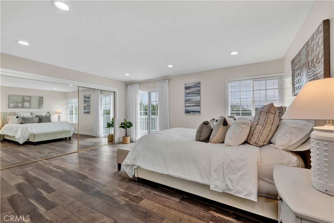
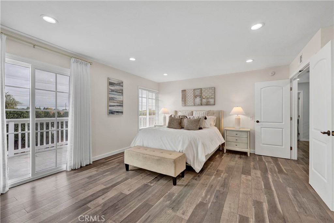
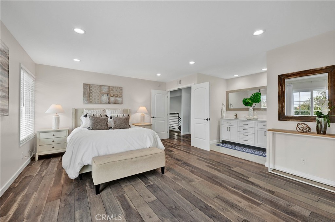
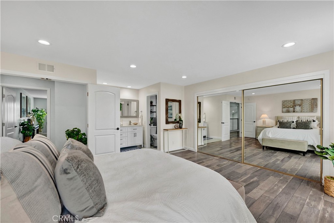
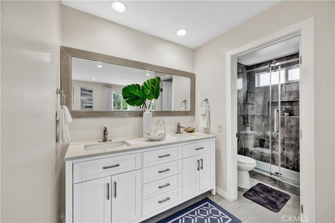
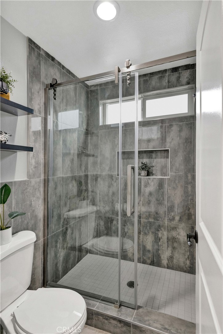
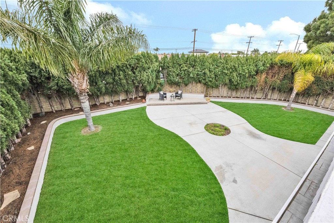
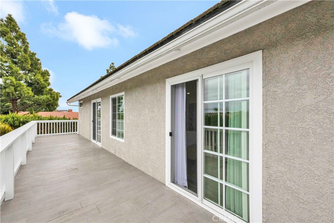
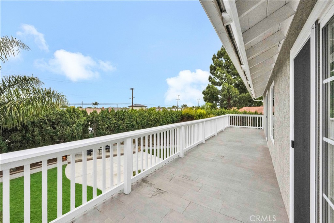
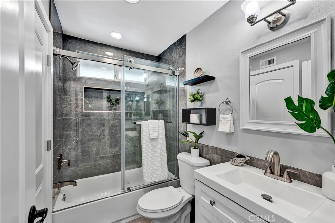
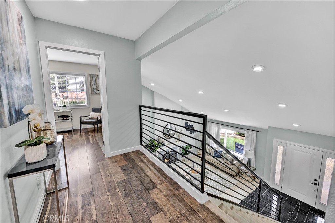
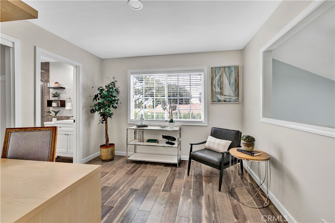
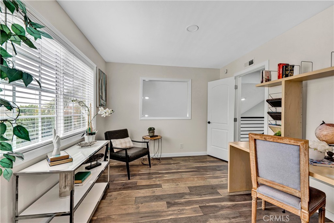
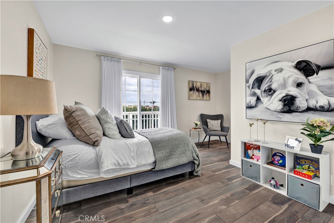
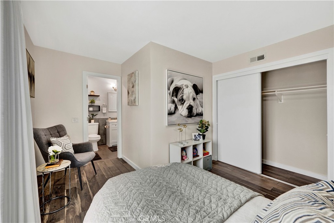
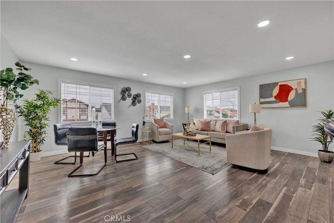
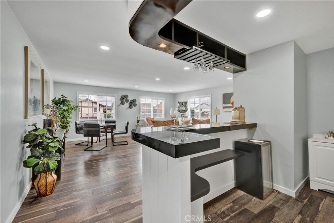
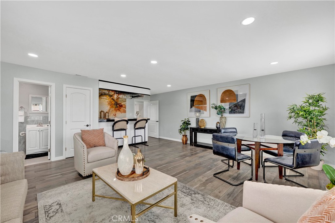
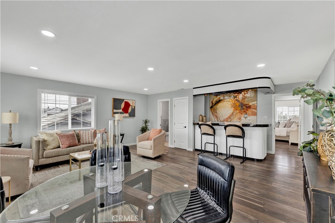
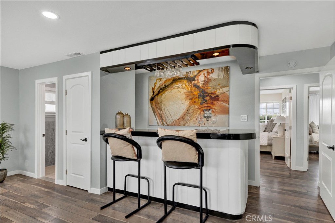
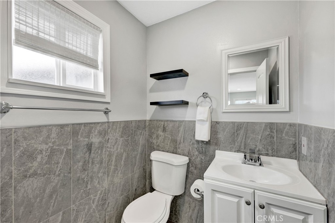
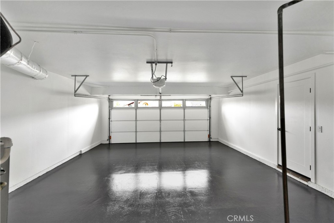
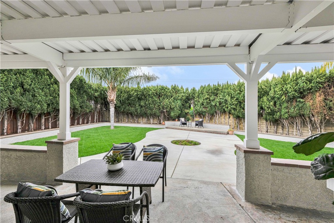
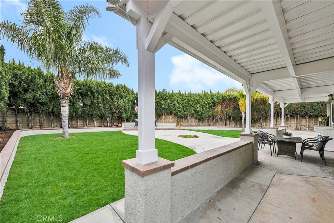
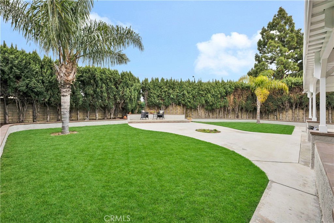
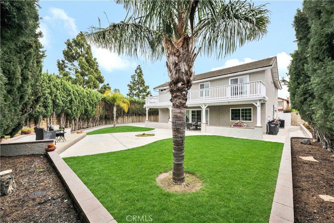
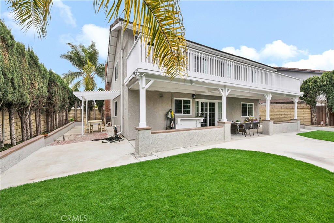
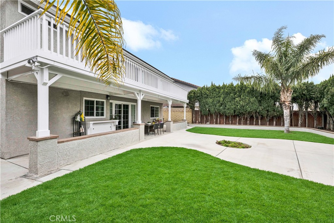
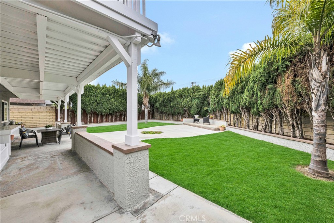
Property Description
Just like a brand new custom-built home, this exquisite 4 bedroom, plus massive bonus room (optional 5th bedroom), 3.5 bath Parkside Estates Home offers 2,388 SF of luxurious living on an oversized 7400 SF lot. Every square inch has been masterfully upgraded, using the finest materials and craftsmanship with impeccable attention to detail throughout. Everything is New! This breathtaking residence features an open concept floorplan, central A/C, downstairs bedroom & bath, a finished epoxy garage, an amazing park-like backyard, all newer dual pane French windows & sliders, recessed lighting, new wood vinyl flooring, raised panel doors, designer paint, and more! Located on a cul-de-sac street, this home stands out from all the others with its captivating curb appeal showcasing custom hardscape of flagstone & stained concrete, professional tropical landscaping, new exterior paint, wood & flagstone siding, and concrete tile roof. Step through the custom front door w/2 sidelights to the showstopping elegant formal living room with soaring two-story ceiling, bay window, marble fireplace, adjacent formal dining room, and dramatic wrought iron staircase. The brand new chef's dream kitchen features coffered ceiling, Quartz countertops, glass mosaic tile backsplash, white shaker soft-closing cabinetry, an eat-in breakfast bar, and brand new stainless Frigidaire appliances. The kitchen flows seamlessly into the welcoming family room with wet bar & custom built-in glass display cabinet. All 3 bathrooms have been exquisitely upgraded with tile or marble wainscoting and surrounds, clear glass barn-door style enclosures, floating shelving, new vanities, and new designer fixtures. Upstairs double doors open to the luxurious primary suite with double-wide mirrored closets, dual sinks, and a sliding French door that leads to a long veranda balcony overlooking the gorgeous backyard. Two additional spacious bedrooms upstairs share a jack & jill bath, and the huge bonus room boasts a walk-around entertainer's wet bar, half bathroom, and storage closet. The backyard is made for entertaining with an extra long covered patio, raised planters, manicured landscaping, lush lawn, and extra wide side yards, one even includes an additional covered patio. this impressive home is in a great neighborhood, walking distance to Mile Square Park and neighborhood park. Close to award-winning schools, shopping, restaurants, and a short drive to beach.
Interior Features
| Laundry Information |
| Location(s) |
In Garage |
| Kitchen Information |
| Features |
Built-in Trash/Recycling, Kitchen/Family Room Combo, Pots & Pan Drawers, Quartz Counters, Stone Counters, Remodeled, Self-closing Cabinet Doors, Self-closing Drawers, Updated Kitchen, Utility Sink |
| Bedroom Information |
| Features |
Bedroom on Main Level |
| Bedrooms |
4 |
| Bathroom Information |
| Features |
Jack and Jill Bath, Dual Sinks, Full Bath on Main Level, Quartz Counters, Remodeled, Tub Shower, Upgraded, Walk-In Shower |
| Bathrooms |
4 |
| Flooring Information |
| Material |
Laminate, Stone, Tile, Vinyl, Wood |
| Interior Information |
| Features |
Breakfast Bar, Built-in Features, Balcony, Breakfast Area, Block Walls, Cathedral Ceiling(s), Coffered Ceiling(s), Separate/Formal Dining Room, High Ceilings, In-Law Floorplan, Open Floorplan, Pantry, Paneling/Wainscoting, Quartz Counters, Recessed Lighting, Storage, Two Story Ceilings, Bedroom on Main Level, Dressing Area, Entrance Foyer, Jack and Jill Bath |
| Cooling Type |
Central Air |
| Heating Type |
Central |
Listing Information
| Address |
9269 Wintergreen Circle |
| City |
Fountain Valley |
| State |
CA |
| Zip |
92708 |
| County |
Orange |
| Listing Agent |
Lily Campbell DRE #01229782 |
| Co-Listing Agent |
Lanh Vu DRE #01986742 |
| Courtesy Of |
First Team Real Estate |
| List Price |
$1,599,000 |
| Status |
Active |
| Type |
Residential |
| Subtype |
Single Family Residence |
| Structure Size |
2,388 |
| Lot Size |
7,400 |
| Year Built |
1972 |
Listing information courtesy of: Lily Campbell, Lanh Vu, First Team Real Estate. *Based on information from the Association of REALTORS/Multiple Listing as of Mar 31st, 2025 at 6:41 PM and/or other sources. Display of MLS data is deemed reliable but is not guaranteed accurate by the MLS. All data, including all measurements and calculations of area, is obtained from various sources and has not been, and will not be, verified by broker or MLS. All information should be independently reviewed and verified for accuracy. Properties may or may not be listed by the office/agent presenting the information.




















































