1456 Philadelphia Street, #161, Ontario, CA 91761
-
Listed Price :
$159,888
-
Beds :
3
-
Baths :
2
-
Property Size :
1,440 sqft
-
Year Built :
1980
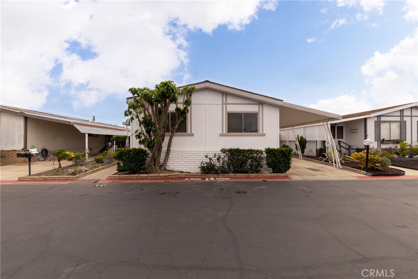
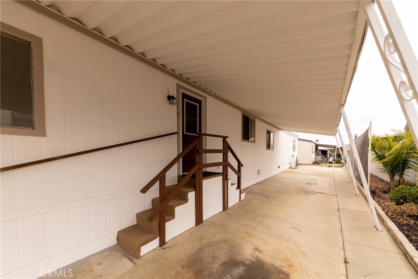
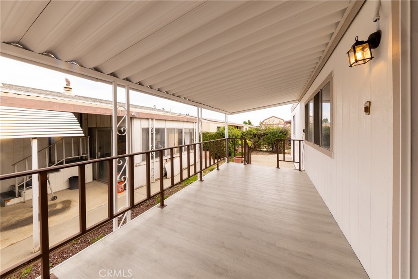
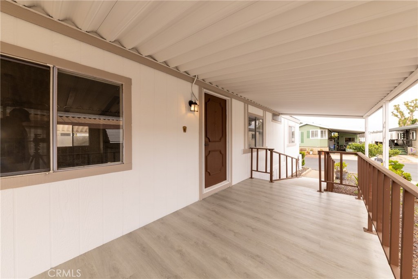
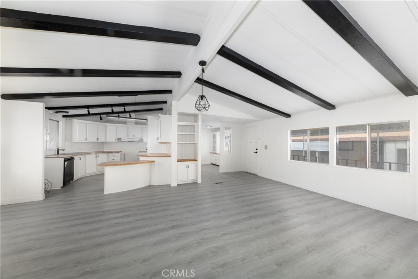
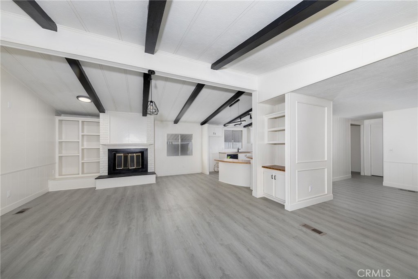
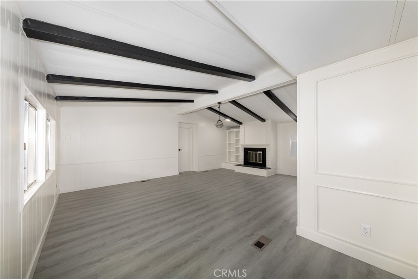
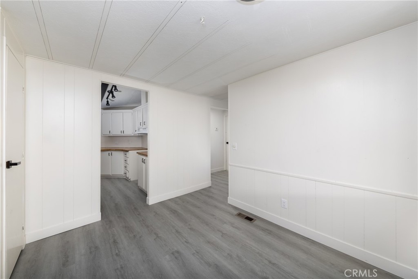
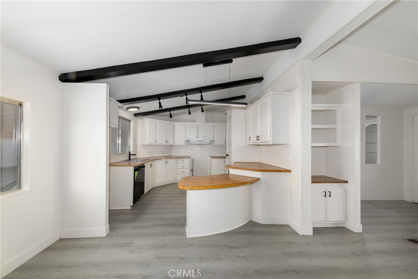
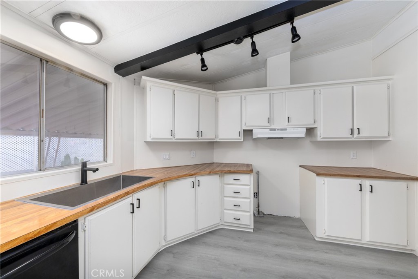
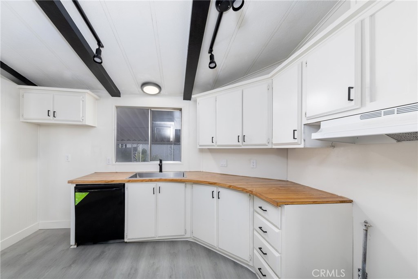
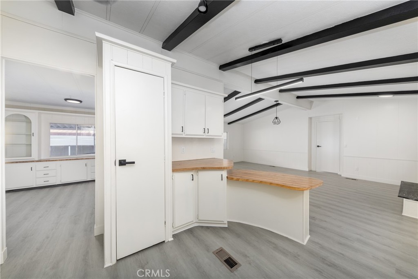
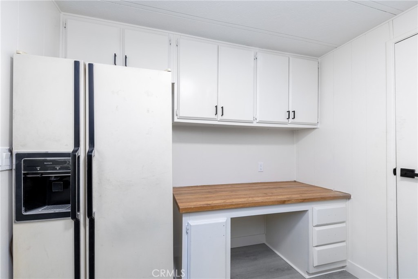
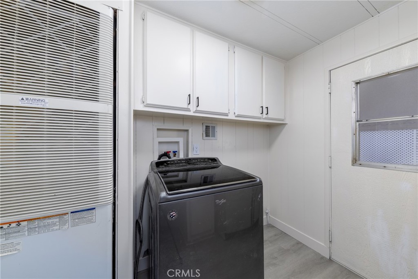
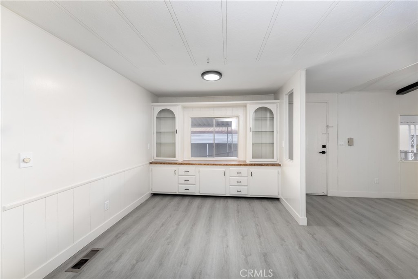
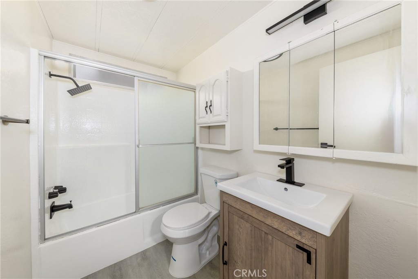
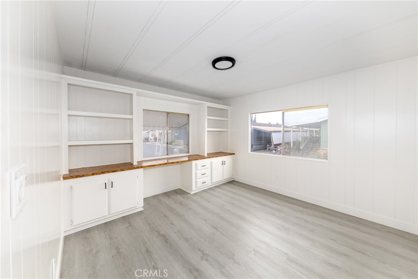
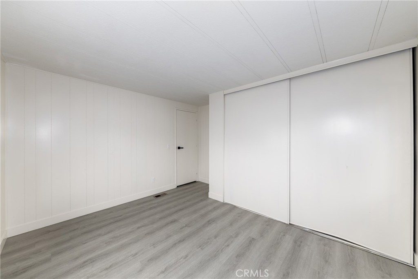
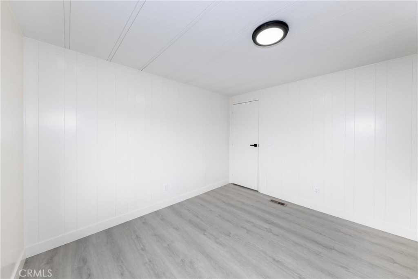
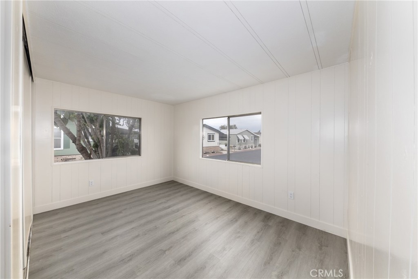
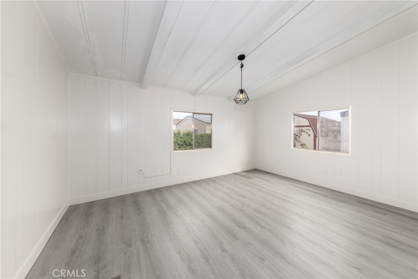
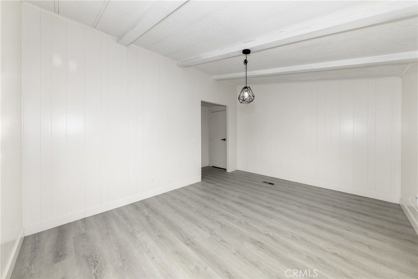
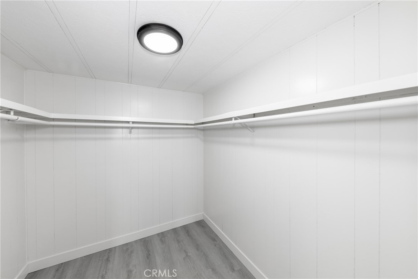
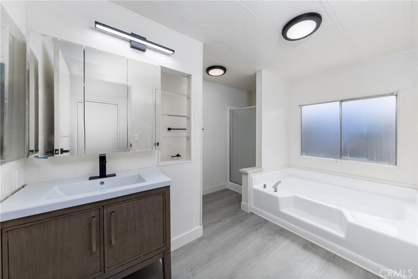
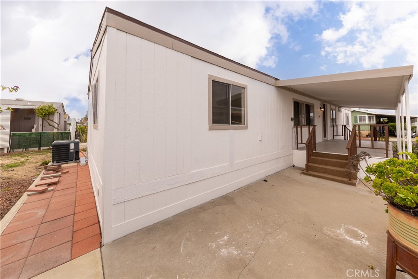
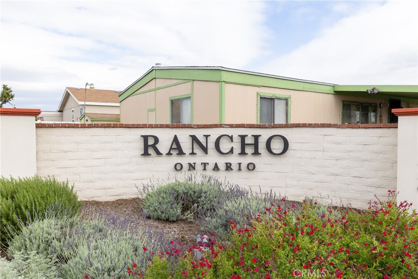
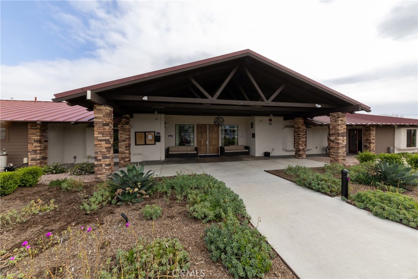
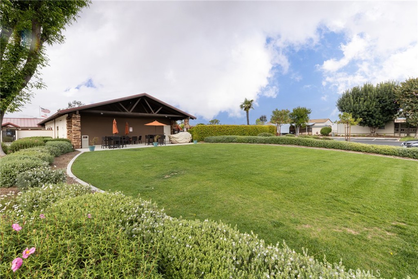
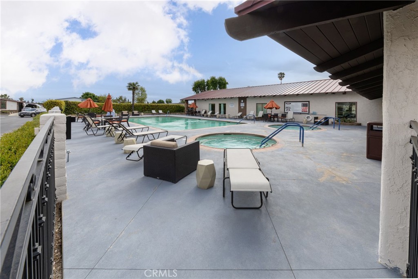
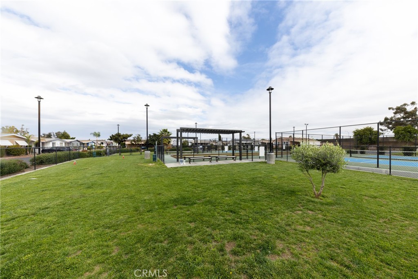
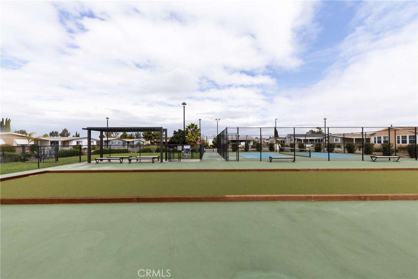
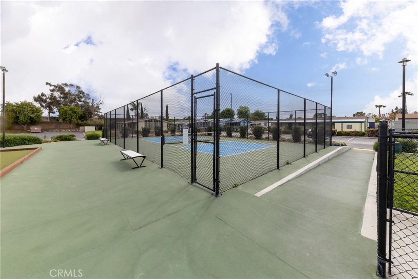
Property Description
Welcome to your beautifully upgraded home in Rancho Ontario’s 55+ Senior Community! This charming home offers 3 bedrooms, 2 bathrooms, and 1,440 sq. ft. of comfortable living space. Enjoy the convenience of a private carport and a covered patio for relaxation or entertaining. As part of this vibrant community, you'll have access to a sparkling pool, a brand-new clubhouse, and well-maintained common areas. Conveniently located near shopping, dining, and entertainment, this home is ideal for downsizing in style. Don’t miss out!
Rancho Ontario Mobile Home Park offers a swimming pool, spa, sauna, sports courts, a fitness center, a clubhouse, and social activities—everything you need for a vibrant lifestyle!
Interior Features
| Laundry Information |
| Location(s) |
Washer Hookup, Gas Dryer Hookup, Laundry Room |
| Bedroom Information |
| Bedrooms |
3 |
| Bathroom Information |
| Bathrooms |
2 |
| Flooring Information |
| Material |
Vinyl |
| Interior Information |
| Features |
High Ceilings, Laminate Counters, Bedroom on Main Level, Loft, Utility Room, Walk-In Closet(s) |
| Cooling Type |
Central Air, Heat Pump |
Listing Information
| Address |
1456 Philadelphia Street, #161 |
| City |
Ontario |
| State |
CA |
| Zip |
91761 |
| County |
San Bernardino |
| Listing Agent |
Marta Liceaga DRE #01341156 |
| Courtesy Of |
Realty Masters & Associates |
| List Price |
$159,888 |
| Status |
Active |
| Type |
Manufactured |
| Structure Size |
1,440 |
| Lot Size |
N/A |
| Year Built |
1980 |
Listing information courtesy of: Marta Liceaga, Realty Masters & Associates. *Based on information from the Association of REALTORS/Multiple Listing as of Apr 1st, 2025 at 6:55 AM and/or other sources. Display of MLS data is deemed reliable but is not guaranteed accurate by the MLS. All data, including all measurements and calculations of area, is obtained from various sources and has not been, and will not be, verified by broker or MLS. All information should be independently reviewed and verified for accuracy. Properties may or may not be listed by the office/agent presenting the information.
































